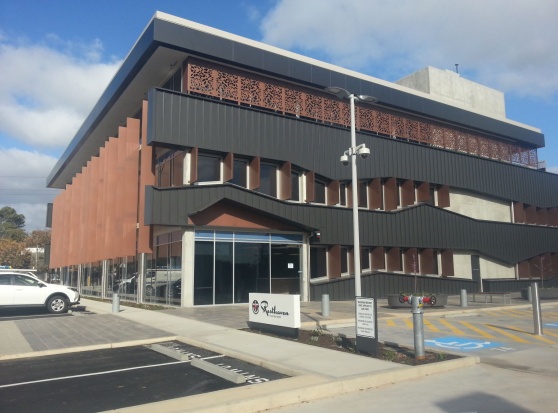Thebarton Community Facility
Project Features:
- Predominately glazed facade' to Kings Reserve dictated the structural steel framing would be visible, and as such is complimented with expressed steel framing to the full perimeter
- The roof geometry included significant over hangs, and multiple roof slopes required a high degree of consultation during design development
Other Commercial Projects
-
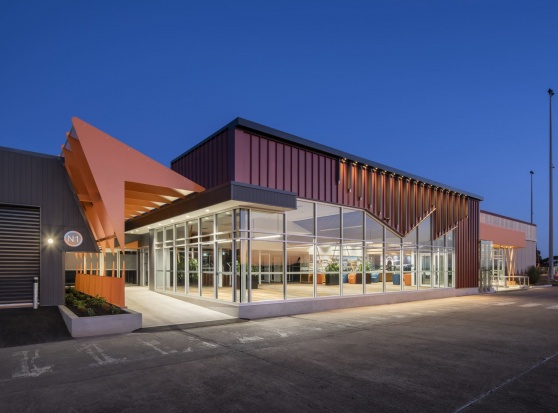
-
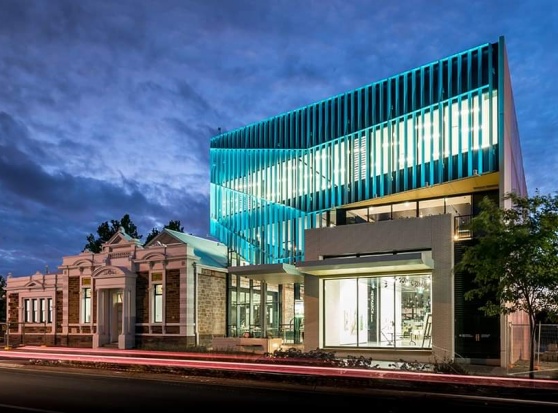
-
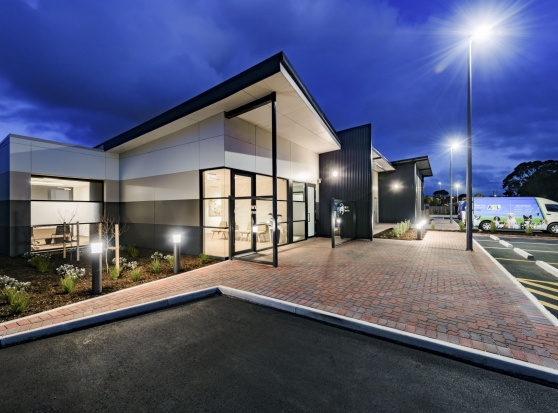
-
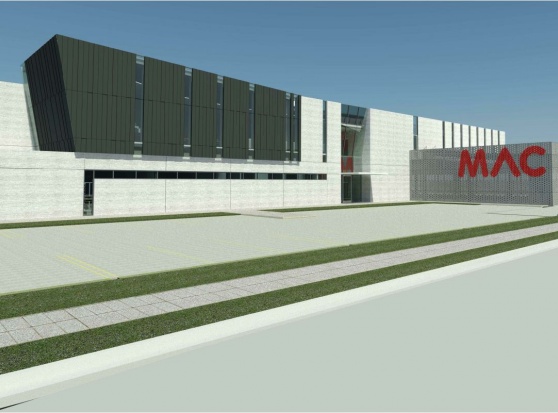
Rescue Retrieval & Aviation Services Base, Adelaide Airport
View Project
-
