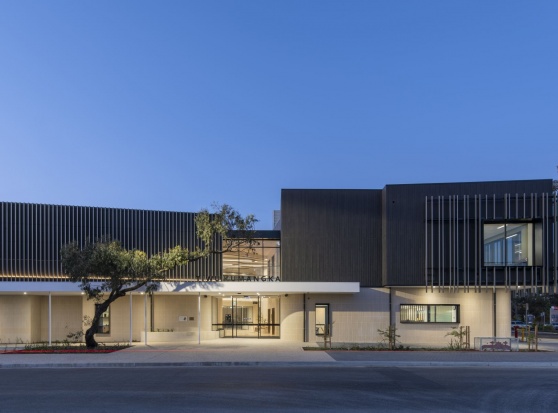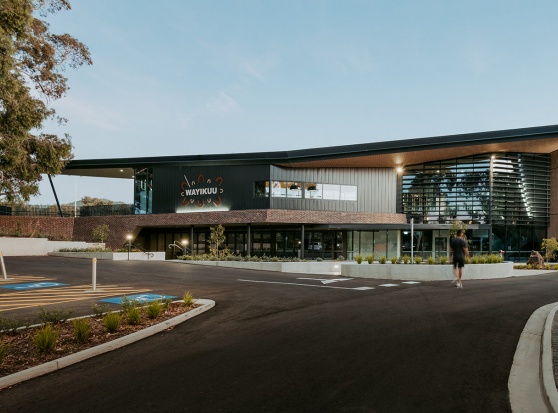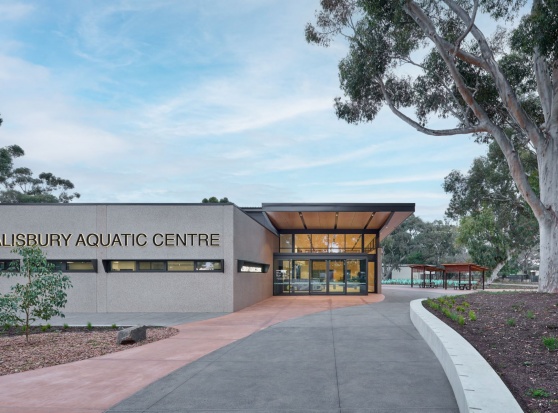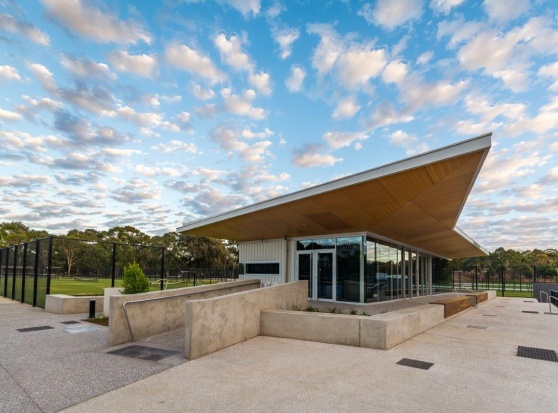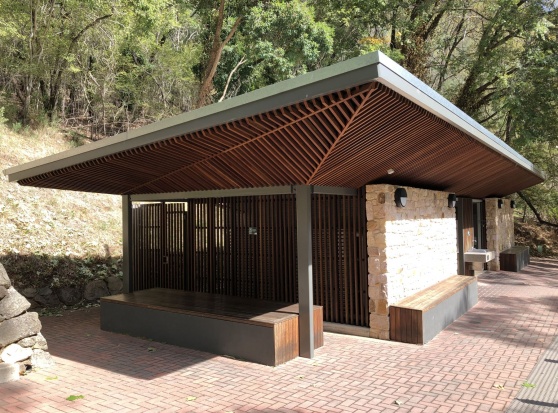St Clair Recreation Centre
Project Features:
- A design and construct project comprising 6 indoor court stadium and upgrade and integration of existing local heritage listed building to revitalise the St Clair Recreation Precinct
- Includes community function areas, meeting rooms, amenities, change rooms, kiosk, and generous foyers spaces which open out the northern side playground zones
- Structural steel frame to provide single story roof heights of up to 15.0m and long span steel trusses to cater for flexible open indoor court spaces. Site works include new carpark which incorporates rain gardens to treat stormwater prior to entering detention basins
Other Recreation & Leisure Projects
